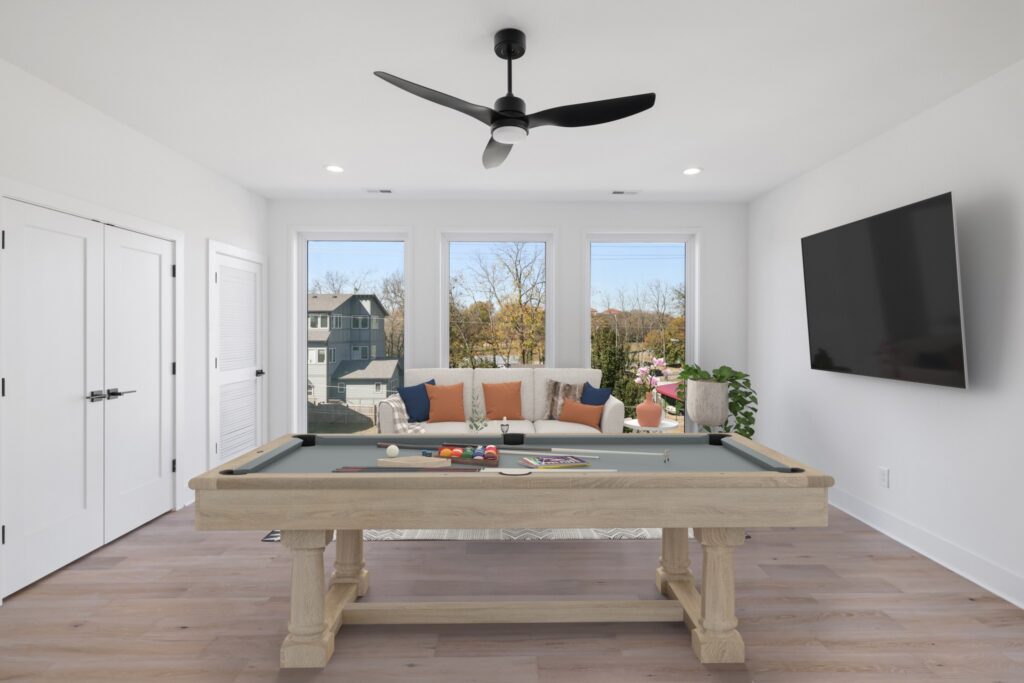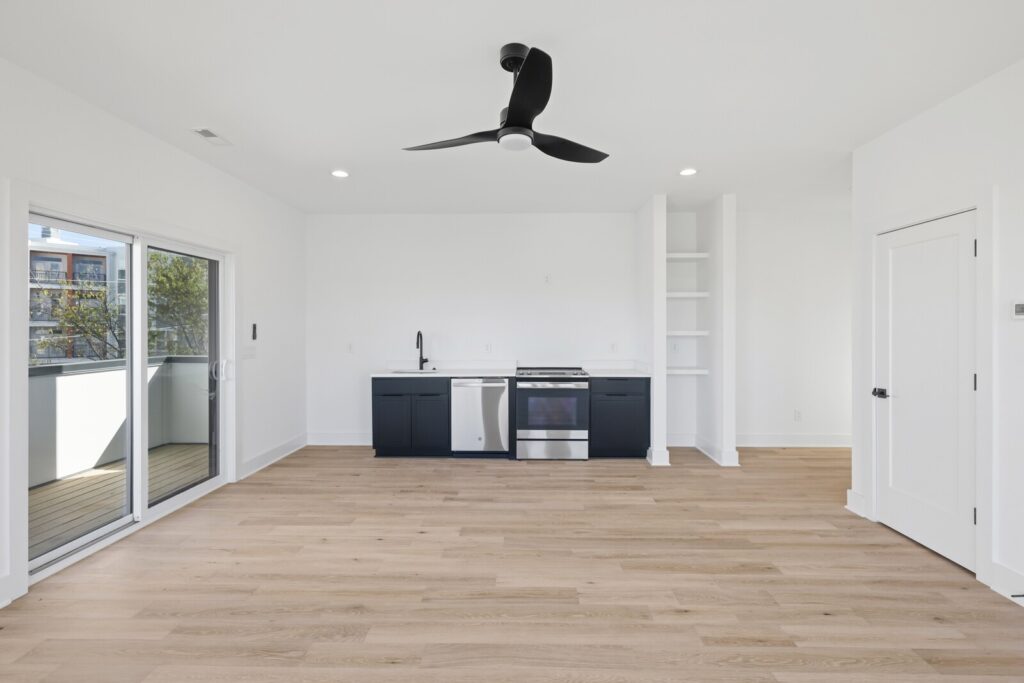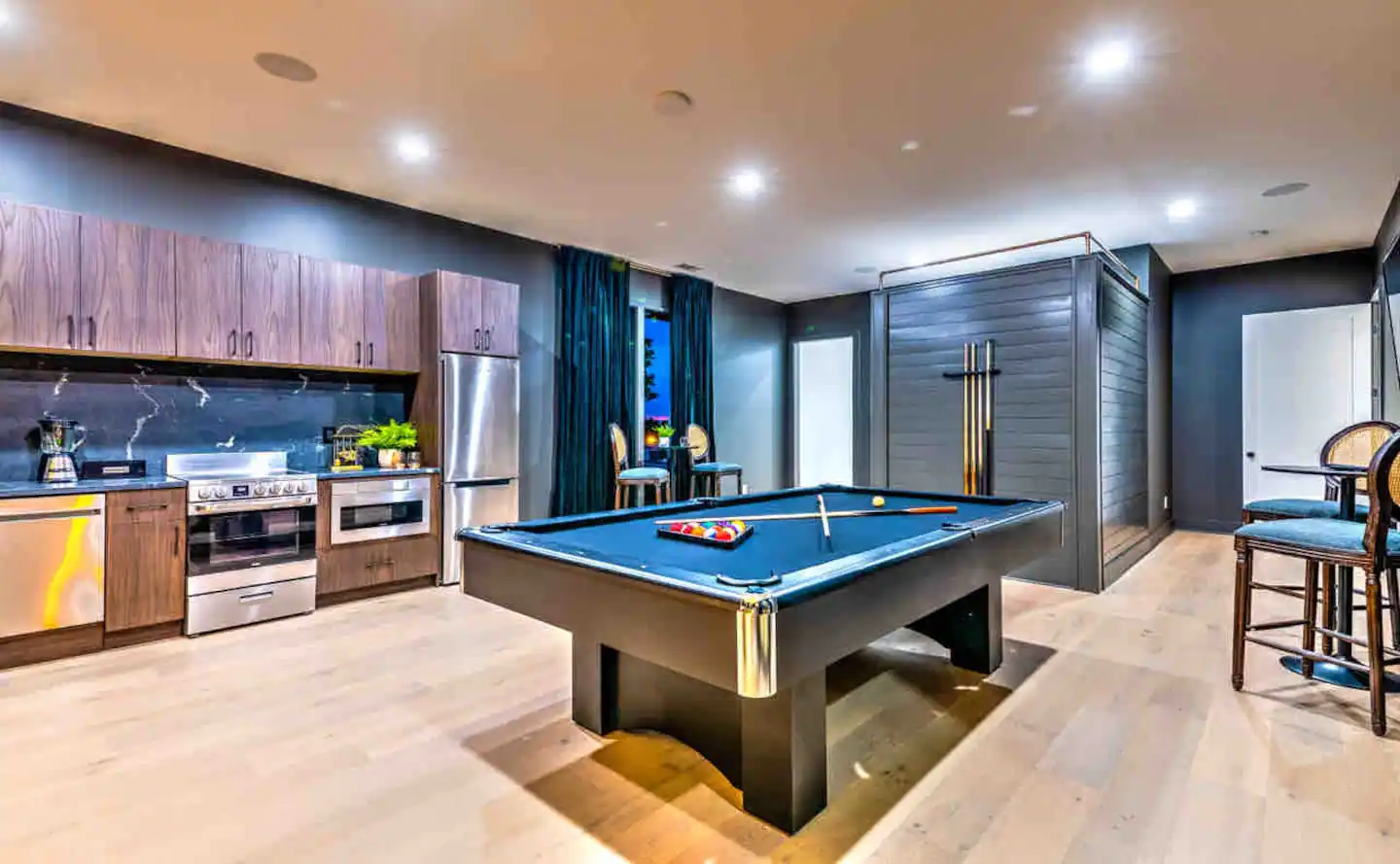“Navigating Multigenerational Living: Customizing Spaces for All Generations”
In recent years, the concept of multigenerational living has gained significant traction, prompting custom home builders to innovate residences that seamlessly accommodate multiple generations under one roof while preserving individual living spaces. This growing trend is a direct response to families seeking to provide support to aging parents or offer independent living quarters for their adult children, all while safeguarding the essence of privacy.


**Understanding Varied Needs**
The essence of multigenerational living revolves around fostering shared family moments while ensuring dedicated spaces for each generation. Modern families are increasingly drawn to homes that incorporate distinct living areas or private suites, empowering aging parents to maintain independence while staying in proximity to family. Similarly, these designs cater to adult children, providing them with their own living space within the household, fostering independence without sacrificing connectivity with the family unit.
**Tailored Specifications for Multifaceted Living**
At Maxim Homes, our commitment to tailored design extends to crafting living spaces that accommodate the diverse needs of multigenerational families. Our portfolio boasts an array of versatile options, including multiple primary suites, basement in-law suites, and garage apartments situated above the garage area. Moreover, we frequently integrate bonus room areas equipped with fully functional kitchens, designed to adapt as versatile entertainment spaces or additional living quarters when not utilized as standalone apartments.
**Multiple Primary Suites**
Recognizing the significance of privacy and comfort for each family member, our designs often feature multiple primary suites. These meticulously curated spaces serve as exclusive retreats, complete with lavish amenities and thoughtful touches tailored to individual preferences.
**Basement In-Law Suites**
Our homes showcase adaptable basement in-law suites, offering private living quarters with separate entrances. These purposefully designed spaces uphold autonomy, allowing elderly parents or extended family members to reside comfortably and independently within the household.
**Garage Apartments and Flexible Bonus Rooms**
Maxim Homes takes pride in offering innovative living solutions, including garage apartments strategically positioned above the garage area. Furthermore, our designs frequently include bonus room areas equipped with kitchens. These multipurpose spaces serve as lively hubs for gatherings or effortlessly transform into additional living spaces to accommodate shifting family needs.
**Adaptability for Evolving Lifestyles**
Our commitment to adaptable design ensures these spaces seamlessly evolve with changing family dynamics. Whether catering to expansive family gatherings or functioning as self-contained living areas, each space is meticulously crafted to offer both practicality and comfort.
At Maxim Homes, our mission surpasses constructing houses; we create dynamic homes that adapt and evolve with your family, fostering unity while honoring individual preferences and privacy.
To learn more about our bespoke living space options and explore our diverse home designs, please visit www.maximhomes.com. Let’s collaboratively craft a home that perfectly aligns with your family’s distinctive lifestyle.



Comments are closed